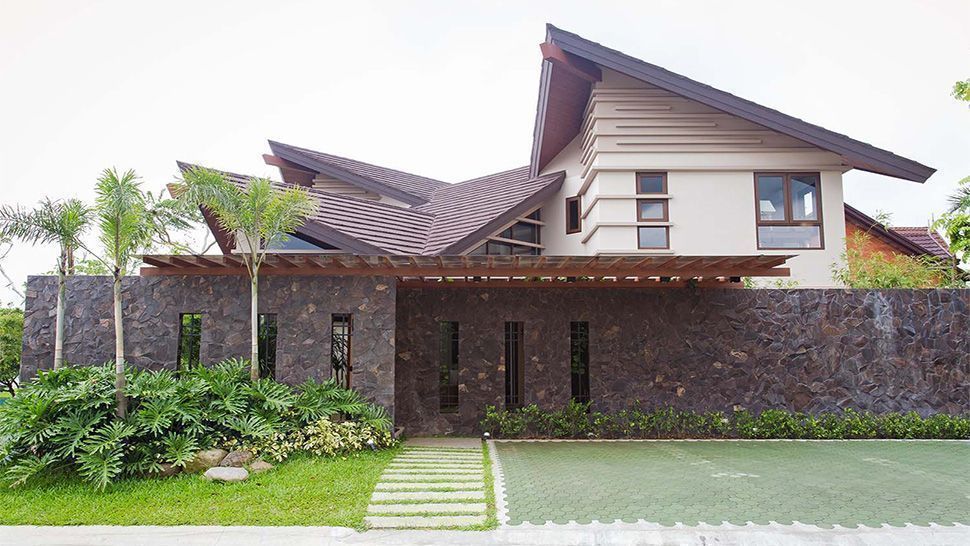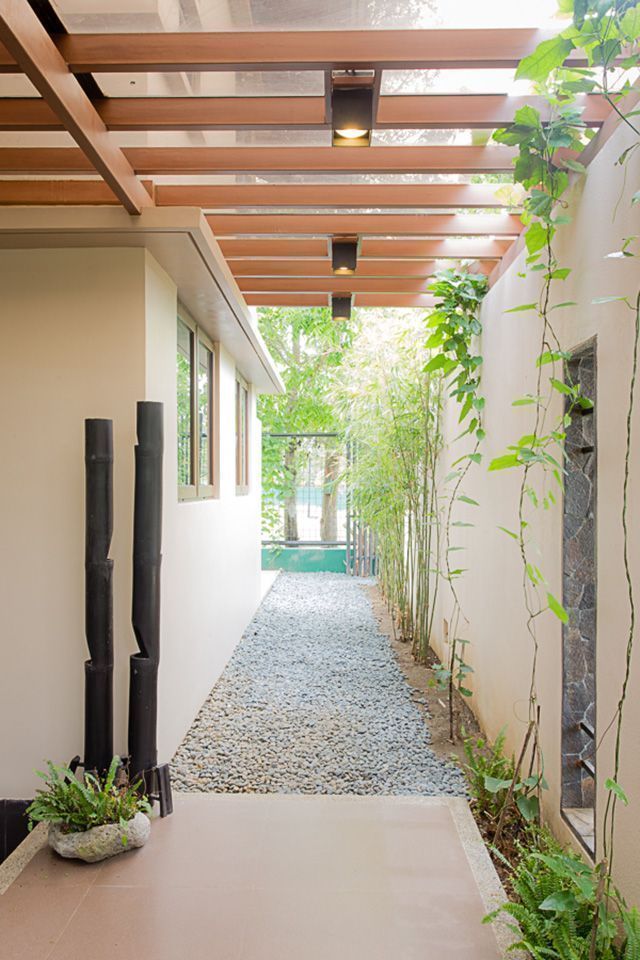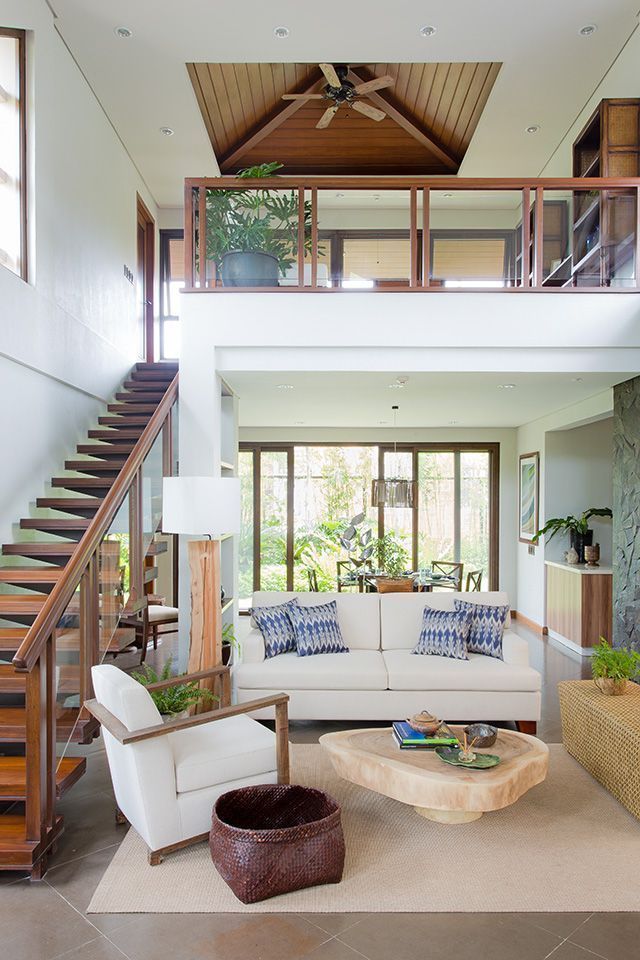Contemporary Filipino furniture, natural materials, and a design that lets the sun and air in complete this tropical home
Original Article: Katherine Lopez Photography: Dairy Darilag

Tucked along a quiet strip on Bonifacio Drive in Tagaytay, a mere 300 meters away from restaurants and other well-known establishments, is Tago, an exclusive community that carries the Mañosa trademarks: Filipino architecture and green design. Its Filipino-inspired architecture and ingenious use of local materials can give us ideas in tropical modern design. Here are a few:
Indoor and outdoor spaces blend together seamlessly

Dino Mañosa, CEO of Mañosa Properties, says they wanted to take advantage of Tagaytay’s cool climate, so homes are designed to let sunlight and cool air in, and have a lot of plants indoors and out. “We envisioned it to be a green community, with a lot of greenery,” Dino enthuses. “We envisioned our homes to have a lot of ‘edible’ landscape because Tagaytay has fantastic soil.”
Open-plan living areas can be seen throughout the home

Tago has two model houses: the Ara-al Home (seen here) and the Adobe Home. “We like a lot of open-space planning,” says Dino of the home designs.

He adds that the open spaces in Ara-al make for a practical layout that can work with any furniture arrangement.
Architectural details seen on the façade are incorporated into the interiors. Below, Mejore’s Logan X-Back Side Chairs.

Staying true to its model home name, the Ara-al Home has araal stone-finish columns inside that echo the same finish of the exterior. “We said, let’s try to minimize wood because of the weather. It gets smoggy,” says Dino.
Have you heard of señorita steps?

These are stair steps have a minimum space between each riser, making the stairs easier to climb. The homes at Tago are friendly to people of all ages. Elder family members can occupy the master bedroom downstairs (below), while señorita steps make going up and down the stairs easier.

Traditional Filipino elements can be incorporated into modern pieces. Below, the Diane’s Bookcase by Mejore.

This can be seen in the TV console and cabinet on the second floor family room. Solihiya is used as textural accents in a totally modern form. Dino’s sister, interior designer Bambi Mañosa-Tanjutco, chose the furniture in the model house.
And traditional elements can be reinterpreted in modern ways

More durable woven PVC comprises the closet doors in the bedrooms (surprise!). “This one, we tried to interpret our own way of using sala-sala, but it’s PVC,” says Dino.
High ceilings are found throughout the home
Double-volume ceilings allow hot air to rise and cool the home. Textured woven finishes or polished wood add a decorative touch to the space while staying true to its modern-Filipino roots.
This article originally appeared in the October 2014 issue of Real Living magazine. For more information about Tago, visit their website or Facebook page
